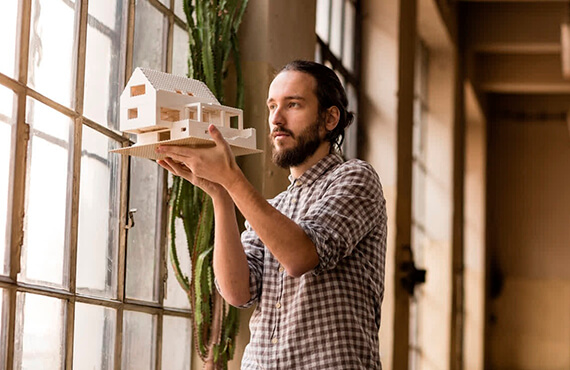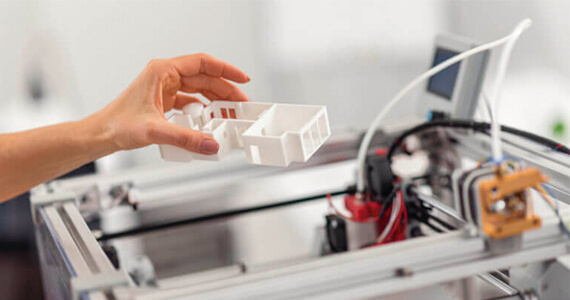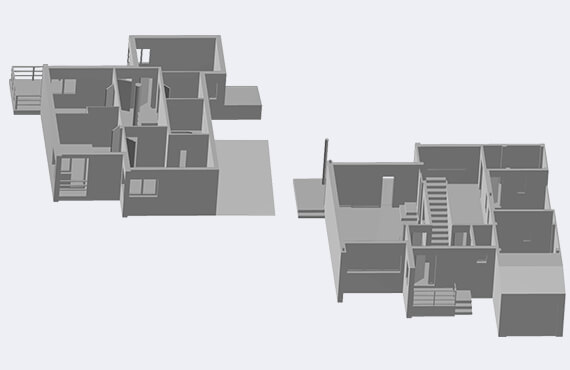Inicio > Sectores de éxito > 3D printing for architecture
3D printing for architecture
We are at a point where 3D printing offers incredible advantages in any sector, and in the case of architecture it is not far behind. This new technology has revolutionized this department drastically, where previously a model could cost weeks or even months to do , counting on the time of exclusivity for this work and with some finishes that also depended on the experience of the professional who performed this action.

The architecture before 3D printing
Normally, the study preferred to have a craftsman to produce their models, again depending on a third party whose result is based solely on the hand of this professional.
Another of the most frequent problems that our clients report to us is that sometimes the pieces or models that they wish to reproduce contain shapes or inclinations that cannot be reproduced in a traditional way.
In these and many other cases, we offer our personalized 3D printing service that, together with our professionals in the field, allow us to develop these projects quickly and without worries.
Find out instantly how much it costs to print your designs in 3D on our 3D printing calculator:
Advantages of printing 3D models
With this type of action, you can add value to your architecture studio, offering end customers a quick look at their final building beyond the 2D screen, being able to touch, evaluate shapes and create a user experience unique.
Another very important factor that allows this technology is to check the points of natural light that each space will have, since this method helps to see effectively how sunlight will act at each moment of the day, allowing ultra-realistic simulations.
From Imprimakers, we offer this service to you and your study to be able to stand out with these valuable elements against your competition, and check and improve the process of testing the structures, materials and components in a real way in your project.


Tips for 3D printing
Next, we will give some brief advice when requesting a 3D printing service in this area.
So that the piece comes out with the best finish and quality, it is best to divide the model into its corresponding floors. In this way, we will print the ground floor with the base and the walls only. Then, we will print the upper floor with the roof of the ground floor and the walls of the upper floor, as you can see in the image.
In this way, printing will be successful and you will not need support elements that affect the finish of the final piece.
Another aspect to control during the design is to add small pivots in the lower floor and holes in the upper one, to then ensure the correct union of all areas of the model.
Following these tips you will make an excellent demonstration to your clients of the great capacity and level of your study.




